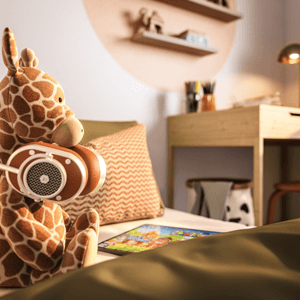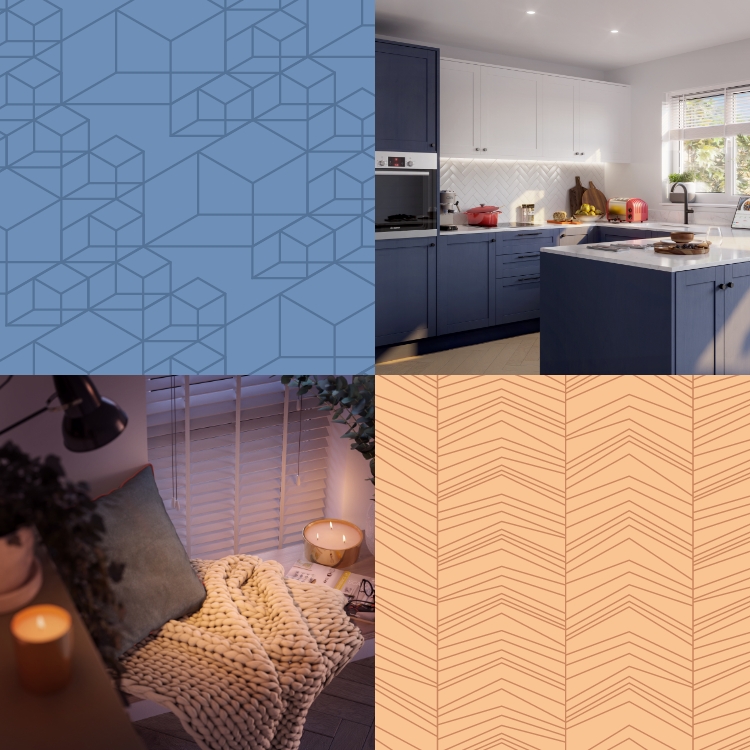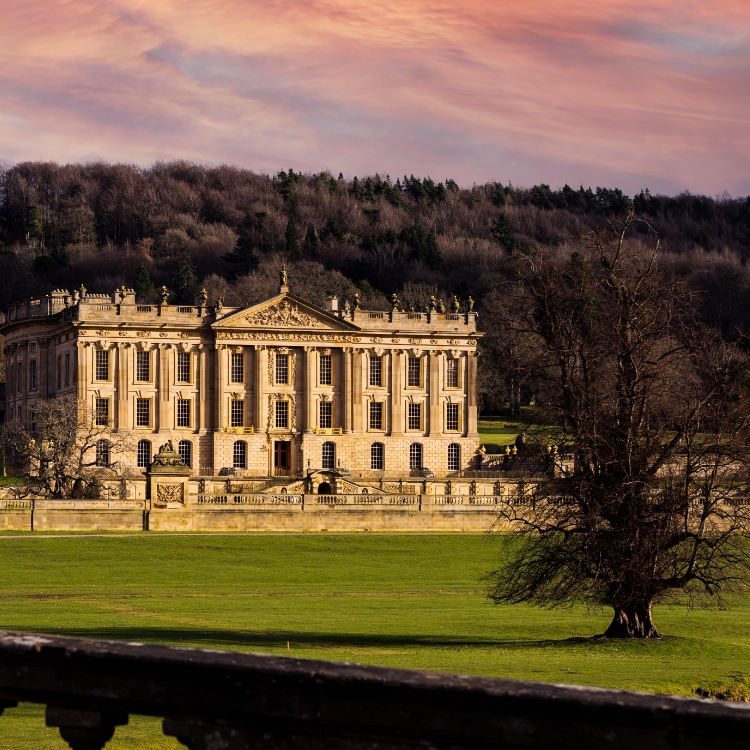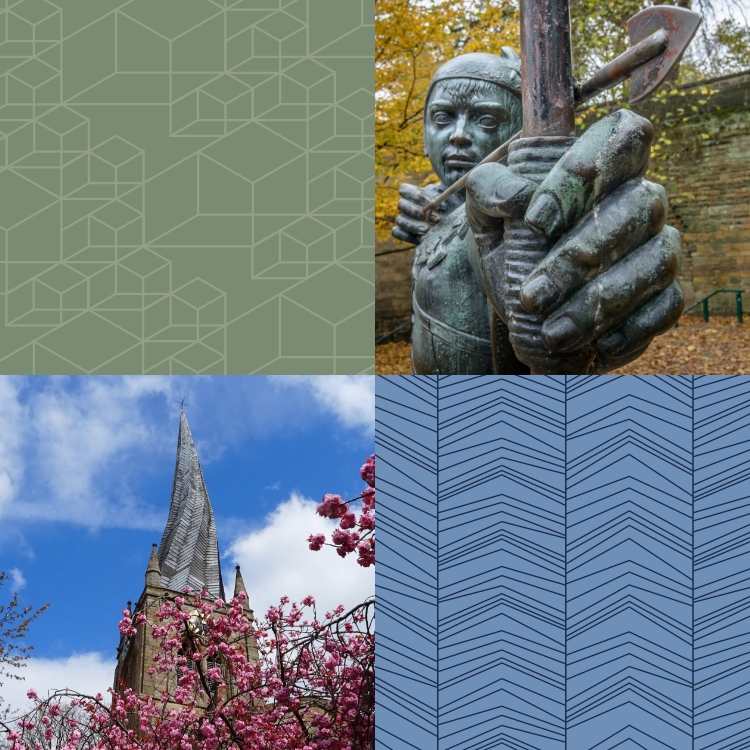Welcome to The
Hedgerows at Pilsley
Discover contemporary homes and inspirational spaces


The Hedgerows at Pilsley is a community of modern 2, 3 and 4-bedroom houses and bungalows, close to the historic market town of Chesterfield and surrounded by the green fields of rural Derbyshire.
Please note that The Hedgerows at Pilsley is now fully sold.
Homes key

Skylark 4 bed detached/dual aspect

Fieldfare 4 bed detached

Nuthatch 3 bed detached

Brambling 3 bed detached/dual aspect

Chaffinch 3 bed detached

Whinchat 3 bed town house

Greenfinch 3 bed detached + semi-detached

Dunnock 2 bed semi-detached

Goldcrest 2 bed detached + semi-detached bungalow

Bunting 3 bed mid-terrace with ginnel
Shared ownership
Affordable rent
Two bedrooms
Dunnock
From £182,500
Goldcrest
From £215,000
Three bedrooms
Brambling
From £245,000
Bunting
From £212,175
Chaffinch
From £244,500
Greenfinch
From £212,500
Nuthatch
From £255,000
Whinchat
From £238,500
Four bedrooms
Fieldfare
From £290,000
Skylark
From £299,950
More about Pilsley
Bordered by green fields and the local cricket club, Pilsley has the quiet feel of a rural village. Yet there’s a wide range of amenities close at hand, as well as access to nearby towns and cities via the A61 and M1.
Nearest motorway:
M1 (5 miles)
Nearest railway station:
Chesterfield (7 miles)
Nearest supermarket:
Clay Cross (3 miles)
Amenities
Pharmacy, primary school, post office, cricket club, village shop, village hall, pub, church, restaurants
Attractions/points of interest
National Trust Hardwick Hall
Peak District National Park
Chatsworth House
Nottingham Castle
Surrounding cities and towns
Mansfield (10 miles)
Bakewell (17 miles)
Sheffield (20 miles)
Nottingham (20 miles)

