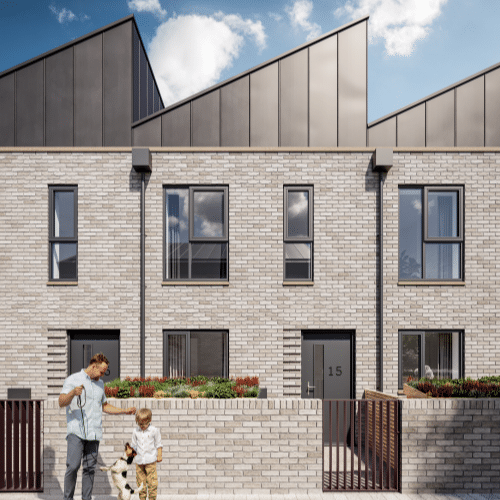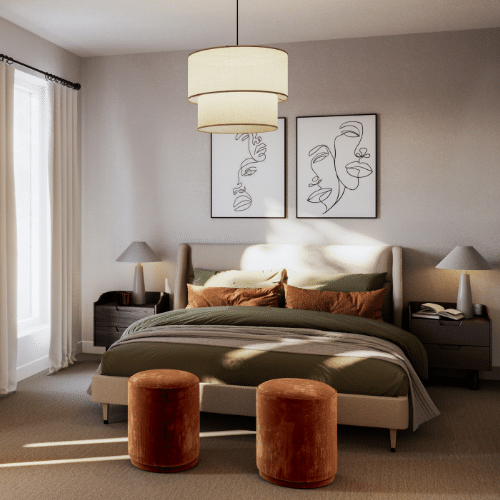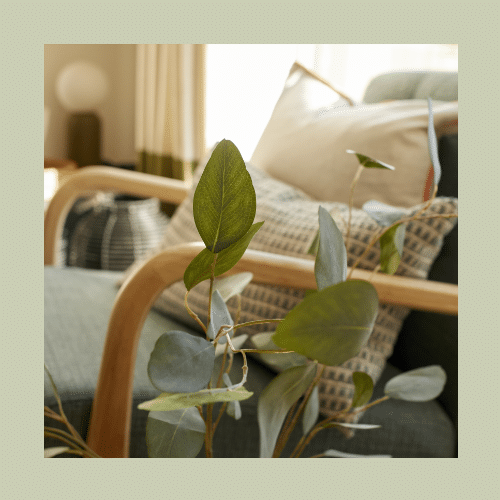Wren
The perfect spacious modern terrace
- Two-bed mid or end terrace
- Large living-dining area
- Separate kitchen
- Downstairs WC
- Family bathroom
- From £235,000



A thoughtfully designed two-bed terrace
Wren’s spacious kitchen and open-plan living-dining area flow seamlessly through to bifold patio doors, opening onto a south-facing courtyard garden.
Upstairs, two generously sized bedrooms and a modern family bathroom blend comfort with style, completing this perfect family home.
Please note: interior images are representative and may not reflect the selected house type.
Wren
Kitchen
2.87m x 3.62m
Living/Dining
4.08m x 4.73m
Note: Floor plans are intended to provide a general representation of the selected house type.
Bedroom 1
4.08m x 3.08m
Bedroom 2
4.08m x 3.05m
Bathroom
1.95m x 2.11m
Note: Floor plans are intended to provide a general representation of the selected house type.
Home features
Your new Forge home is built on a foundation of contemporary design and high quality. Here are the essential features of the Wren.
EPC rating: B
-
Fully integrated kitchen
- A choice of Howdens units with square-edged laminate worktops and LED under-cabinet lighting
- Integrated Bosch oven with induction hob and integrated cooker hood
- Integrated Bosch fridge freezer
- Integrated Bosch dishwasher
- Lamona composite sink with Hansgrohe single-lever chrome mixer tap
-
Family bathroom
- White ceramic Vitra sanitaryware
- Hansgrohe single-lever chrome mixer tap
- Hansgrohe shower over bath
- Full-height Porcelanosa bath tiles, half-height Porcelanosa tiles behind sanitaryware
- Heated towel rail
-
Lighting
- Low-energy lighting throughout home
- White LED downlights in kitchen, living-dining area, bathroom and WC
-
Heating and hot water
- Domestic air source hot water cylinder providing hot water
- Thermal fluid filled radiators providing heating
- Mechanical ventilation with heat recovery (MVHR) providing continuous background ventilation and heat recovery
- Dedicated space for washing machine with plumbing
-
In-home features
- White painted walls, ceilings and woodwork
- Shaker-style doors with satin chrome handles
- Fibre broadband connection
- TV/satellite point
- Smoke and heat detectors
- Quality electrical sockets
-
Windows and external doors
- UPVC triple-glazed windows and bifold doors
- Composite front door
-
Parking
- Parking space with EV charging ports
-
External features
- Paved garden with timber fencing
- Outside tap
- Electrical socket
- Light at front and rear doors
-
Upgrades and optional extras
- Kitchen units and worktops
- Tiling to kitchen and bathrooms
- Flooring
- Matt-black door handles, taps and bathroom accessories
- Built-in wardrobes
- Additional appliances
Note: upgrades and optional extras are dependent on house type and early reservation.
Find out more
Find out more
Our show home at Waverley Green is due to open by summer 2025.
In the meantime, you can register your interest in Waverley Green by completing our signup form.
Alternatively, you can get in touch with our sales partner Crucible Homes directly on 01709 794203.