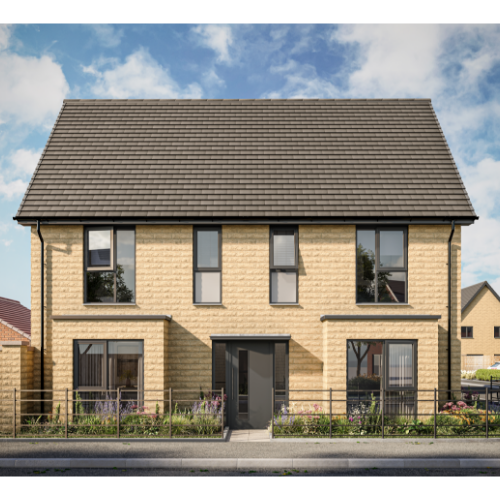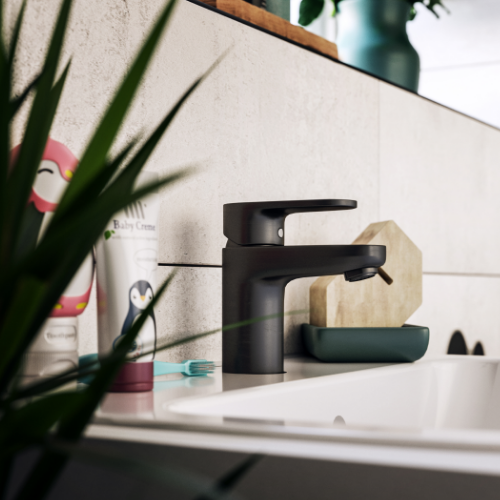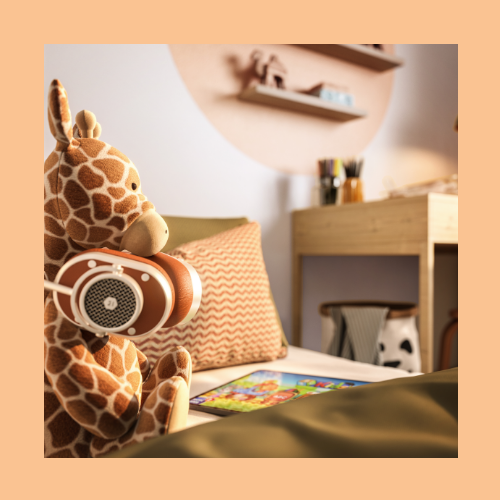Skylark with bays
A truly imposing family home
- Four-bed detached
- Bay windows to front
- Large kitchen-dining area
- Separate living room
- Ensuite to master bedroom
- From £320,000





Modern, spacious, detached – and exclusive
The magnificent Skylark is available on a strictly limited basis with the impressive addition of double bay windows.
Spacious and filed with light throughout, this imposing home offers a large kitchen-diner and generous dual-aspect living room. Upstairs are four bedrooms (including master with ensuite) and a family bathroom.
Please note: interior images are representative and may not reflect the selected house type.
Skylark with bays
Kitchen/Dining
3.59m x 6.66m
Living
3.37m x 6.66m
Note: Floor plans are intended to provide a general representation of the selected house type.
Bedroom 1
3.73m x 3.40m
Bedroom 2
3.38m x 2.80m
Bedroom 3
3.38m x 2.99m
Bedroom 4
3.63m x 2.39m
Bathroom
2.10m x 1.93m
Ensuite
1.40m x 2.50m
Note: Floor plans are intended to provide a general representation of the selected house type.
Garage
3m x 6m
Note: Floor plans are intended to provide a general representation of the selected house type.
Home features
Your new Forge home is built on a foundation of contemporary design and high quality. Here are the essential features of the Skylark.
EPC rating: B
-
Fully integrated kitchen
- A choice of Howdens units with square-edged laminate worktops and LED under-cabinet lighting
- Integrated Bosch oven with induction hob and integrated cooker hood
- Integrated Bosch fridge freezer
- Integrated Bosch dishwasher
- Lamona composite sink with Hansgrohe single-lever chrome mixer tap
-
Family bathroom
- White ceramic Vitra sanitaryware
- Hansgrohe single-lever chrome mixer tap
- Hansgrohe shower over bath
- Full-height Porcelanosa bath tiles, half-height Porcelanosa tiles behind sanitaryware
- Heated towel rail
-
Master bedroom ensuite
- White ceramic Vitra sanitaryware
- Hansgrohe single-lever chrome mixer tap
- Hansgrohe shower
- Full-height Porcelanosa shower tiles, half-height Porcelanosa tiles behind sanitaryware
- Heated towel rail
-
Lighting
- Low-energy lighting throughout home
- White LED downlights in kitchen-dining area, living room, bathrooms and WC
-
Heating and hot water
- NIBE air source heat pump (ASHP) and hot water cylinder providing hot water and heating
- Continuous background ventilation
- Dedicated space for washing machine with plumbing
-
In-home features
- White painted walls, ceilings and woodwork
- Shaker-style doors with satin chrome handles
- Fibre broadband connection
- TV/satellite point
- Smoke and heat detectors
- Quality electrical sockets
-
Windows and external doors
- UPVC triple-glazed windows and French doors
- Composite front door
-
Parking/garage
- Driveway with two parking spaces
- EV charging port
- Single garage with lighting
-
External features
- Turfed garden with timber fencing
- Outside tap
- Electrical socket
- Light at front and rear doors
-
Upgrades and optional extras
- Kitchen units and worktops
- Tiling to kitchen and bathrooms
- Flooring
- Matt-black door handles, taps and bathroom accessories
- Built-in wardrobes
- Additional appliances
Note: upgrades and optional extras are dependent on house type and early reservation.
Find out more
Find out more
Our show home at Welbeck Gardens is due to open by summer 2025.
In the meantime, you can register your interest by completing our signup form.
Alternatively, you can get in touch with our sales partner Wilson Estate Agents directly on 01246 822138.